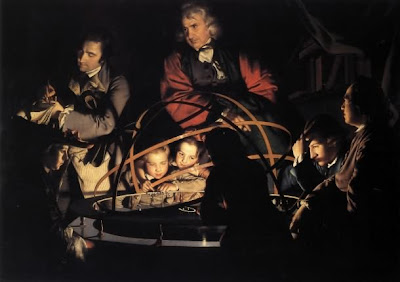Becket Well - Towards a New Future
The Becket Well area has long been neglected and is truly an
eyesore. Even before Debenhams deserted it for the gleaming new Westfield, the
area was blighted by a poor environment and a lack of coordinated vision. Plans
for redevelopment have come and gone, nothing more than promises unfulfilled.
The opening of Westfield has changed the fabric of the city centre. A fact which needs to be both acknowledged and understood. The Council’s vision for the regeneration of Becket Well was retail led, but with the core retail area now shifting to the east of the city, there would seem little opportunity for this type of development.
The opening of Westfield has changed the fabric of the city centre. A fact which needs to be both acknowledged and understood. The Council’s vision for the regeneration of Becket Well was retail led, but with the core retail area now shifting to the east of the city, there would seem little opportunity for this type of development.
 |
| Anyone want an old department store? |
But the area is still important to Derby city centre.
Victoria Street is still a major route through the city and while not now in
the main retail core, Becket Well remains on the retail fringes and a stones throw
from the major retail shopping thoroughfare of St. Peters Street. Retail should
still play a part in the regeneration of the area but it can’t be the star of
the show.
While Westfield has been blamed for the retail shift in the
city, Pride Park could also be accused of successfully leaching commercial
development from the city centre for the last 10 years or so. But as Pride Park
nears capacity, perhaps it is time to learn from its success and apply the
winning formula to Becket Well?
The future of Becket Well could be the birth of a new commercial
district for the city.
 |
| Duckworth Square - before demolition |
 |
| Present day Becket Well - the blank canvas |
The Becket Well redevelopment area should be defined as wide as possible. From Green Lane to the east, Victoria Street and the Wardwick to the north, Becket Street to the west and Macklin Street to the south, the area easily lends it self to a series of development ‘plots’ ideally suited to a phased development. The existing historic street plan could largely be retained but with a notable new road which would link Becket Street with Colyear Street and therefore improve access to the centre of the site. This would of course mean the demolition of Laurie House, which would remove a truly negative presence in the area.
 |
| Laurie House - Time to go? |
My proposal therefore would be an office led development for
Becket Well, delivered in phases according to a masterplan as follows:
Phase 1: The former Debenhams store would be redeveloped as
a major office scheme, possibly retaining the frontage with retail on the ground
floor and with offices on the upper floors, maybe up to six storeys high. The
development would be set around a central courtyard with pedestrian access from
the curved corner (Green Lane / Victoria Street). A relocated church building (United
Reform Church) would be located on the first and second floors at one corner of
the development. The church could double as a conference space when not in use.
A new multi storey car park (about 250 spaces) would be accessed by car from
Becket Well Lane. Pedestrians would have access from the courtyard and at the
other end of the car park which would lead to Green Lane through an existing
archway further increasing accessibility into the site. The new car park would
be direct replacement for the existing parking at Laurie House and support the
new development as well as supporting the retail areas of Green Lane and St.
Peters Churchyard.
Phase 2: The woefully poor Boots shop on Victoria Street would be demolished and replaced with a new landmark retail / office building on a larger footprint to provide a focal point for views down Victoria Street and also to act as a ‘gateway’ into the centre of the Becket Well site which would be formed as a new square. The square would be landscaped to a high quality – think Birminghams Brindley Place - and include the re-siting of the actual Becket Well.
 |
| Birmingham's Brindley Place - an inspiration for Becket Well? |
Phase 3: A small area of housing would be built on the corner of Macklin Street and Becket Well Lane. They would be set around a courtyard with access off Becket Well Lane to both the new housing and the rear of Green Lane and the new car park. The lane would be called Summer Hill Lane – the original name for a lane in this area.
Phase 4: Laurie House would be demolished and a new access
road created between Colyear Street and Becket Street. Two distinct plots would
be formed which would be developed as office buildings with basement parking.
Phase 5: The Heritage hotel would be demolished and replaced
with office development or possible residential on the Macklin Street frontage.
Phase 6: The southern part of the former Duckworth Square
site would be developed as a landmark office building with possible residential
on the Macklin Street frontage.
Phase 7: The telephone exchange office block would be
replaced by office buildings.
 |
| The thin red line - limiting the development potential of Becket Well |



This paragraph provides clear idea in favor of the new people of blogging, that really how to do blogging and site-building.
ReplyDelete